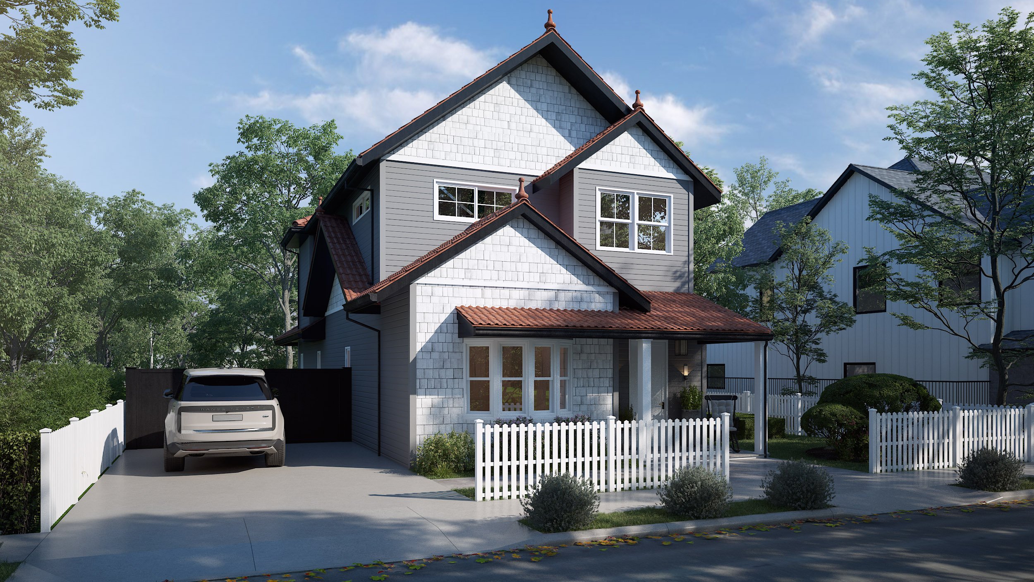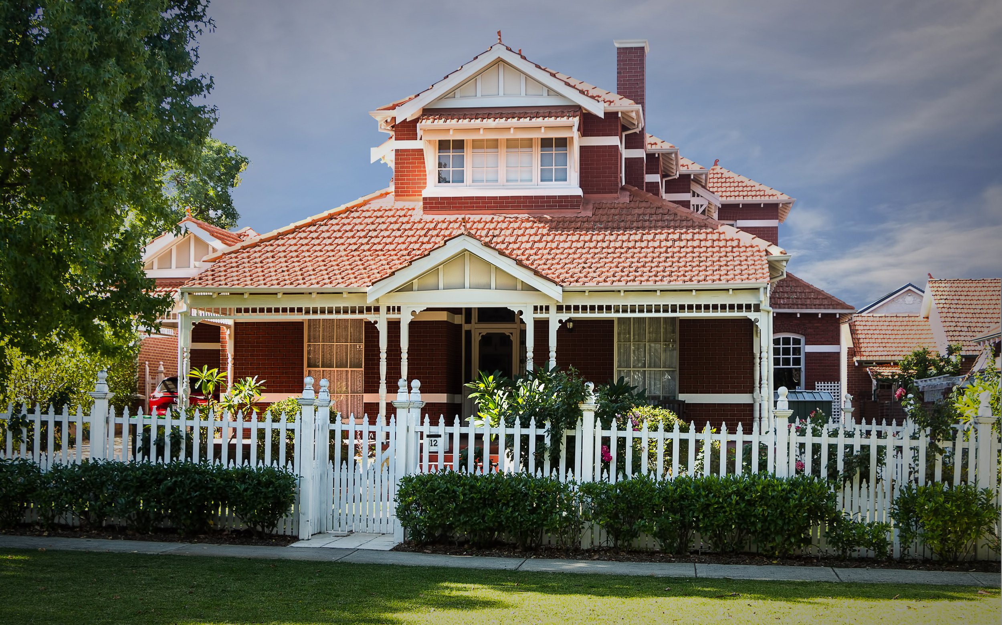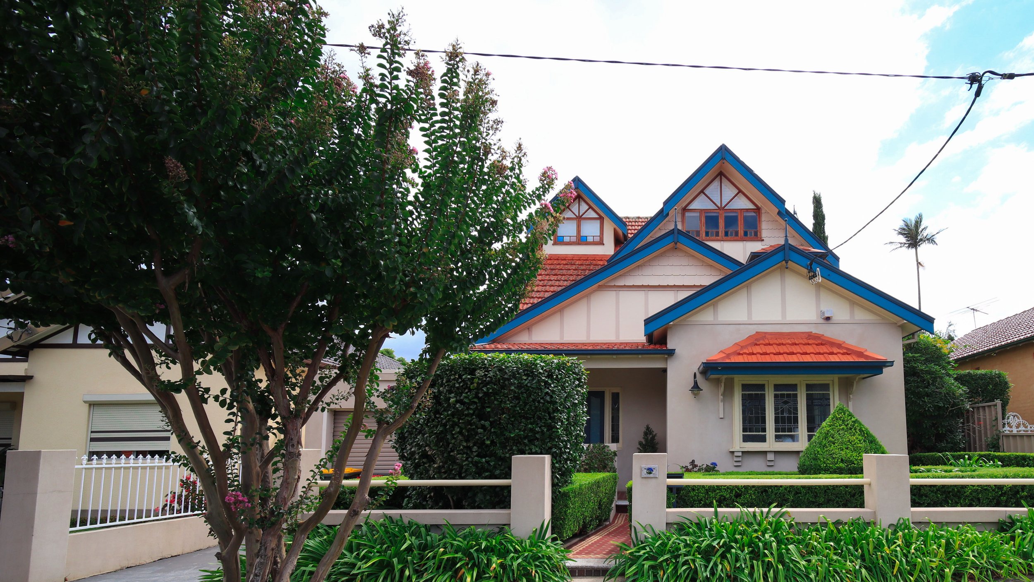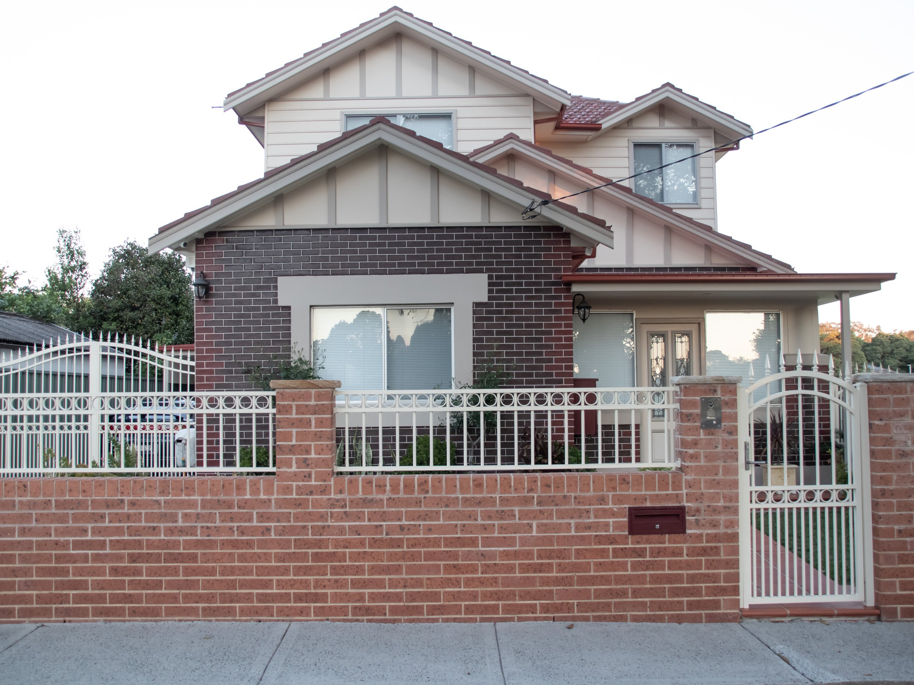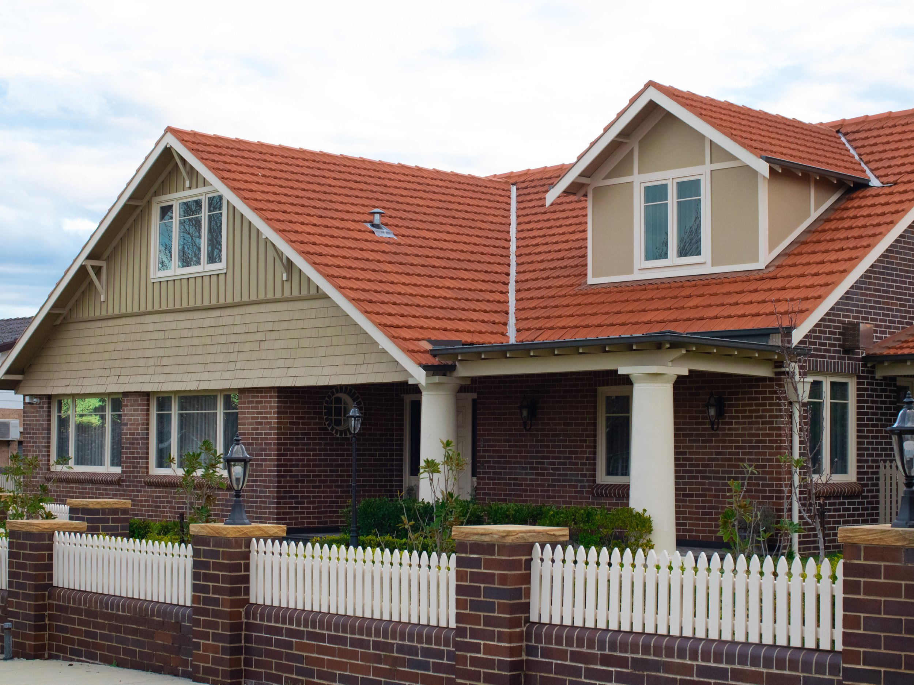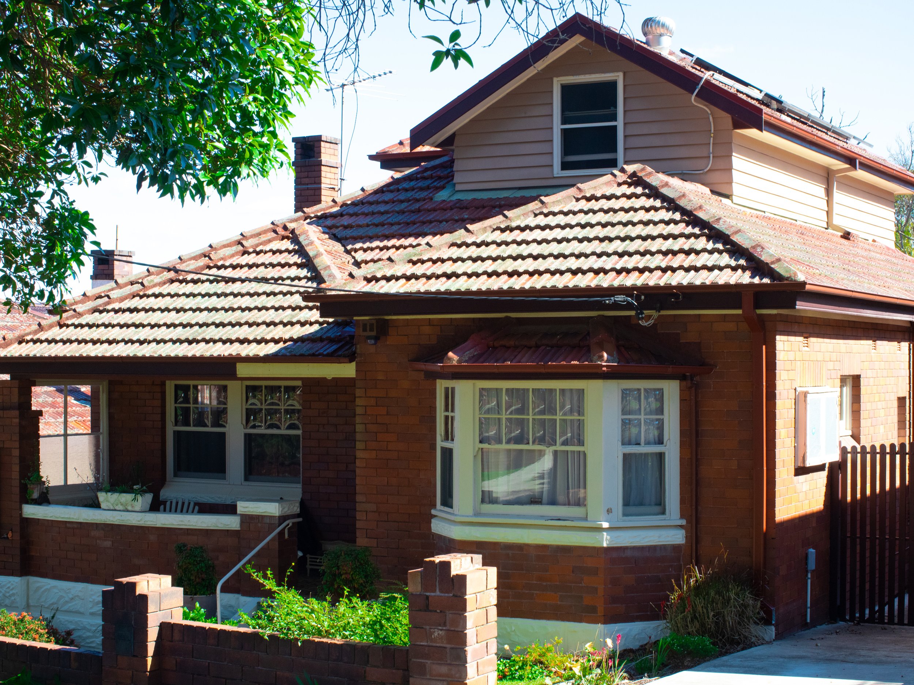Designers and Builders of Second Storey Extensions
NEXT STOREY
Next Storey Home Additions is a house renovation and home extension design and build company based in Sydney’s Northern suburbs. We specialise in partial roof second storey additions and attic conversions. We design and build the whole project from start to finish creating a stress-free experience. Next storey values the design process of creating a seamless fit to your existing home.
Next storey was founded by contract carpenter Tom Gordon. Tom and his team have spent many years sub-contracting exclusively building first floor additions across Sydney and have developed a wealth of knowledge in this area of construction. Tom values a one-on-one experience, tailoring your own personalised building journey, and devoting his time to your project from start to completion.
Creating extra living space, upsizing a house for a growing family, gaining views and increasing the value of your home are all things that are achieved house extensions.
If you would like to book a consultation with Tom and discuss what you are looking to achieve with your extension give him a call today on 0423357513 or alternatively fill out the below form.
Value
A combination of quality workmanship and industry experience provides you with service unmatched by our competitors.
Time Saving
Home renovations completed on time! We have the experience and resources to make your project run smoothly.
Proven workflow
Work with our fully planned and proven workflow. Our flexibility centres the build around your schedule.

Our Process
At Next Storey we take care of the entire home renovation process.
Beginning in the preliminary design phase, compiling all the required documents to progress your home extension through council. Then of course the construction phase through to practical completion.
Our renovation builders have years of industry experience and have perfected this process over many iterations.
We believe in open communication and ensuring our clientele are regularly kept up to date with the process of their home renovations throughout the build.
We handle the entire construction and design process!
-
Fill out the pre quote enquiry. This will help us get a better understanding of your needs and how we can help you with your Design ideas, Budget and Time Frame. You’ll then get a call back within 24 hours of filling out the form to arrange a consultation.
-
During the consultation we will discuss the main aim of your build and what you would like to achieve. We will provide recommendations to fit within your budget and offer any solutions or suggestions with your design.
During the consultation we will gather all the information to provide you an estimate of what the build will cost. The estimate will be within 90% accurate of what it will cost.
At this stage of the journey, with no architectural or engineering plans drawn up it is impossible to provide a 100% accurate estimate.
We will have the estimate back to you within 5 days.
-
We will then have a ball park estimate back to you within 5 days. The detailed estimate explains our preliminary agreement which includes all the planning and design costs. Our preliminary and design fee is $650. (this is deducted from the final payment on job) From there we can get 3d models of your build done up so you can visualise your design and see it start coming to life.
-
Here we start designing your build and draw up the detailed plans required for it. We compile all the required reports, detailed plans in perpetration to submit the DA application through to your local council.
To obtain council approval this can usually take around 4 months.
-
Once we have received formal approval from council and obtained the cc. We can then present you with the final fixed priced quote of what you will invest in your build.
-
You will be briefed on on the steps and the timeline of the construction phase. On average The Construction phase will be about 4 months.
-
This is the exciting part when you get the keys back for your new extension! After completion Next Storey will still be on call to attend to any problems if they arise.
Our Mission
Our mission for every build, is to have a brand new extended two storey house that looks exactly like it would if newly built back in its heyday but with modern-day internal feel.
FAQS
Will the house extension look out of place?
Our home renovations and house extensions preserve the character and charm of your existing house. Our home renovations are not an ‘add-on’ but an extension of your existing home and each build is a tailored custom solution.
What happens in the event of rain?
We use thorough water protection measures during the construction process. Even through heavy rain you and your house will be protected from the elements.
Do I have to vacate my home during the build?
You won’t have to move out during our build! Our home extension process has been finely tuned over years and we know what works best for our clients. We do not penetrate through the ceiling until the stairs are ready to be installed. This means you can live undisturbed during the construction process.
I am concerned about build time?
We only work on house extension projects. We have years of experience and are experts in second storey additions and attic conversions. Our efficient build processes ensure each home renovation is completed in the shortest amount of time at an exceptionally high standard.
We specialise in second storey extensions and roof conversions.
We preserve the character and charm of period houses.
Phone:
02 8526 0136
15/410 Pittwater Rd,
North Manly
Email:
admin@nextstorey.com.au




